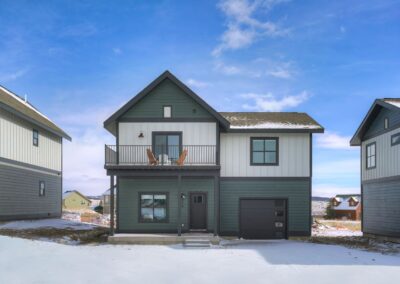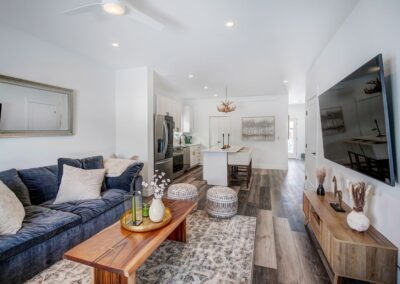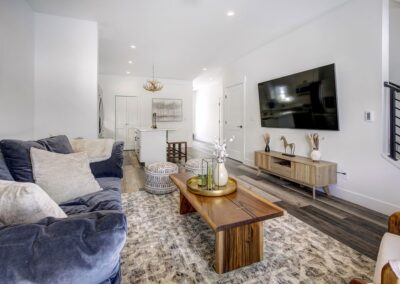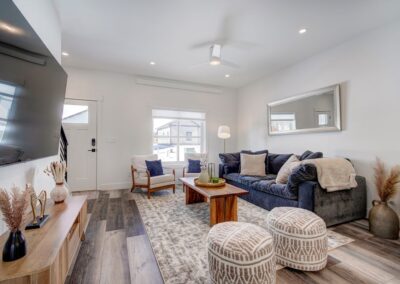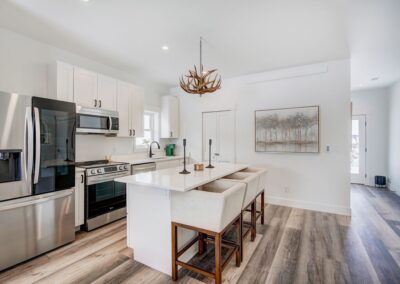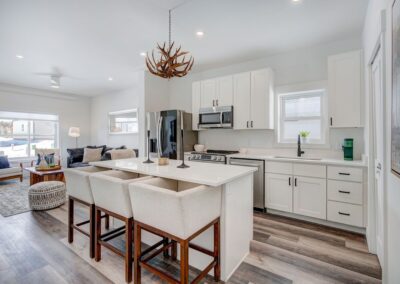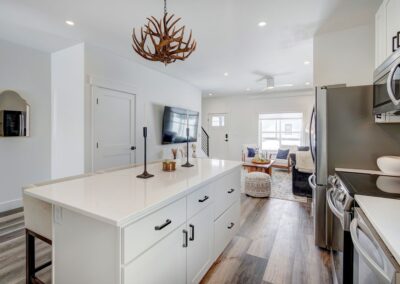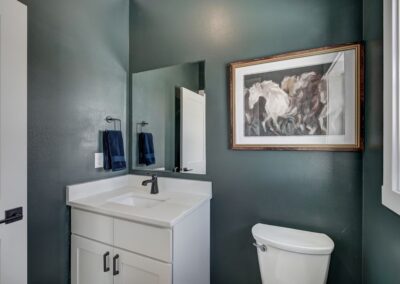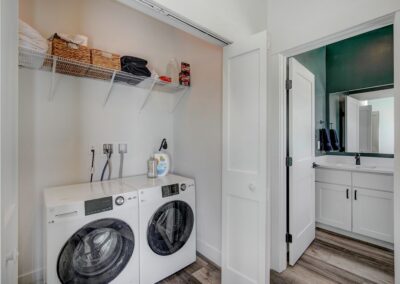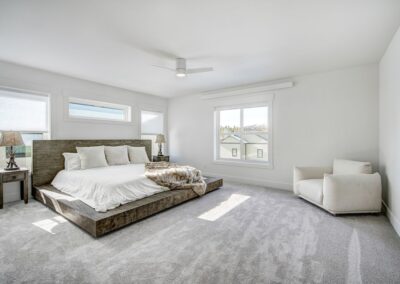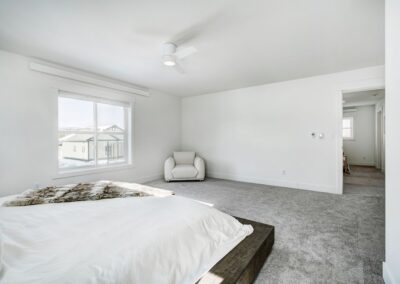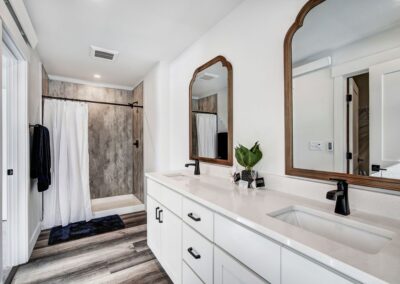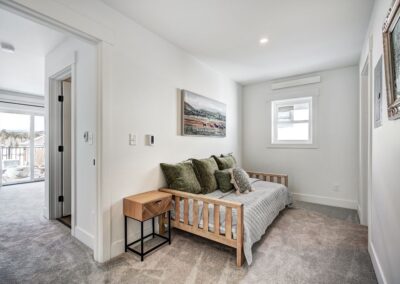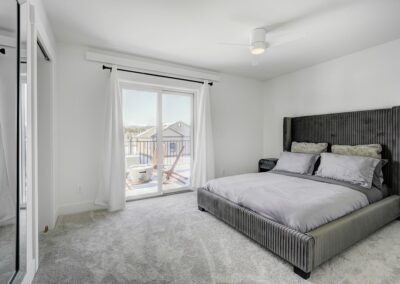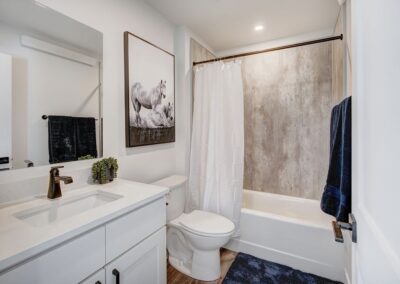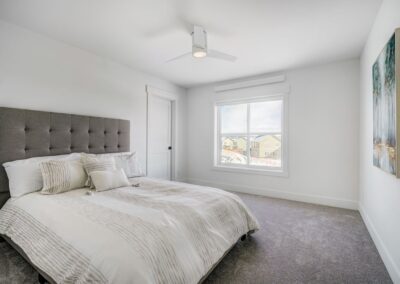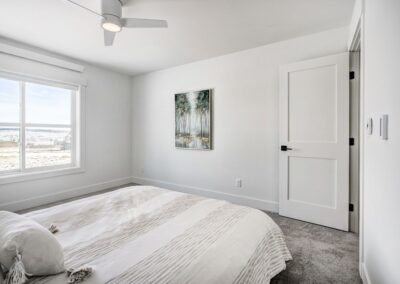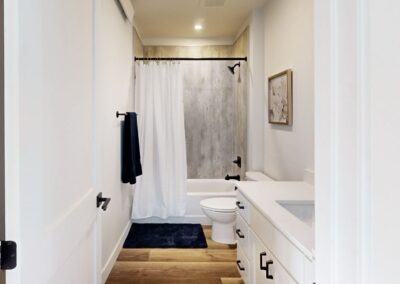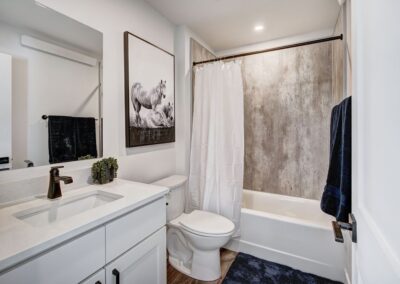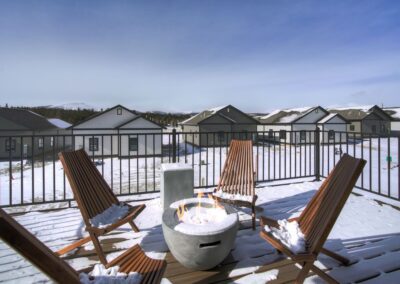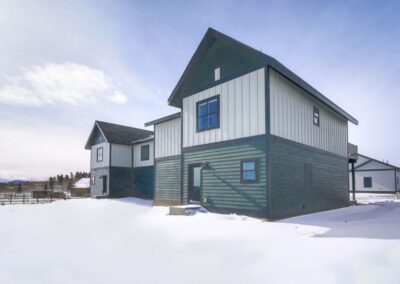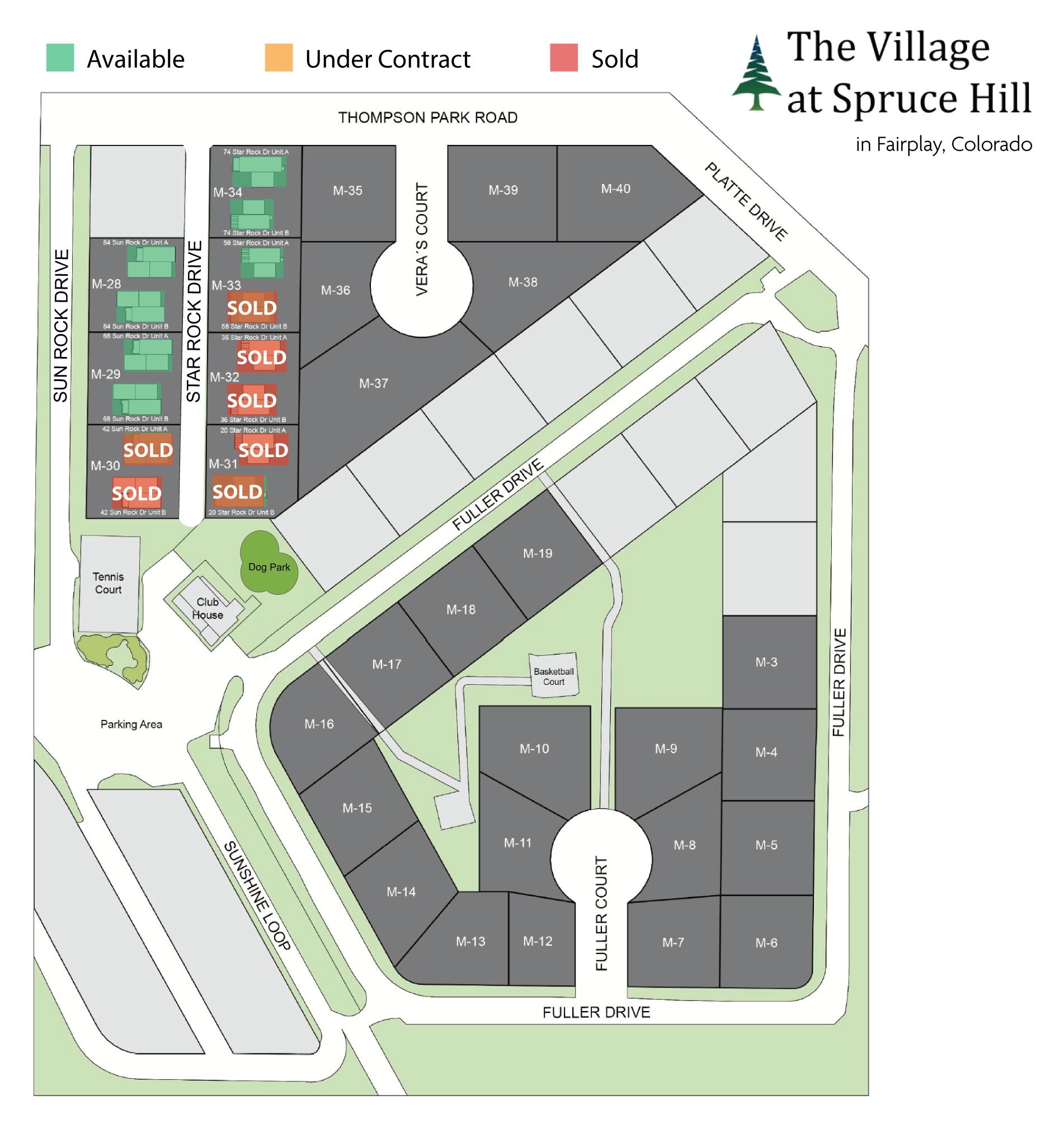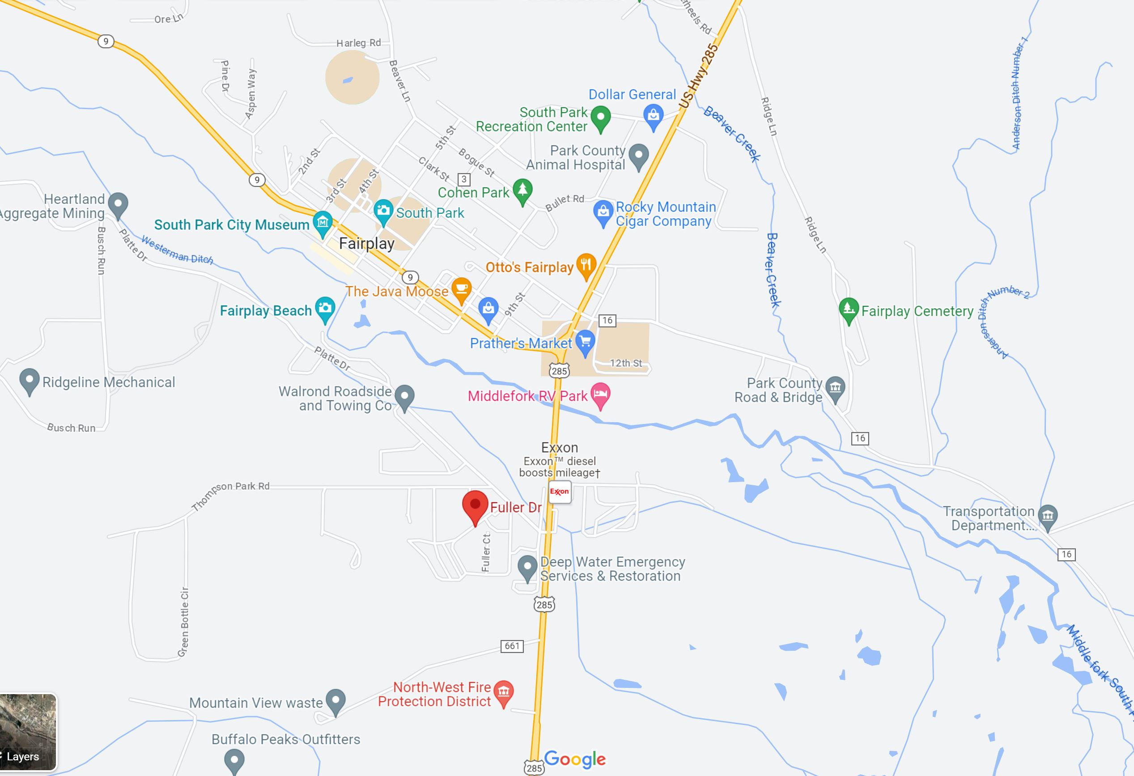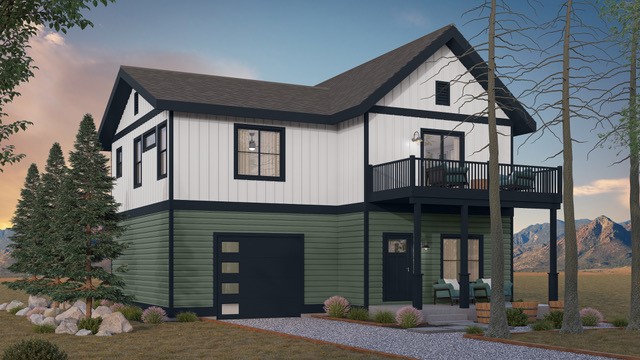
Harvard Floorplan
The Village at Spruce Hill, Fairplay CO
The Harvard is a large home, an excellent value for the money, and a functionally designed living space. The main level is a combination of island eating and a great room layout. There is a mudroom, a large laundry, and a powder room plus a walk-in pantry. The upper level has three bedrooms, each with its own bath. The master bedroom has multiple windows, a walk-in closet and there is a double sink and a spacious shower. The two bedrooms each have their own full bath and the front bedroom has an amazing balcony.
Starting at $600,000
3bds | 3.5ba | 1845 sq. ft.
Multiple Harvard floorplans still available!
Floorplan – Harvard

Included Amenities
Mountain Living, with all the Amenities
The big mountain view and cool, quiet starry nights make this a place to come home to. Paved roads, snow plow service, trash service, and a Clubhouse for our Spruce Hill community are all included. This is the perfect location for Summit County resorts with a comfortable commute from the Front Range and DIA.
Every home is high-quality construction, built mountain-strong with modern finishes - you'll love your home at The Village at Spruce Hill.
Additional included amenities:
- 360 degree mountain views
- Full builders one-year warranty
- GAF limited lifetime warranty roof shingles
- High-efficiency electric appliances for greener home
- Multiple zoned heating
- Honeywell thermostats to manage multi-zone HVAC to conserve energy plus cove radiant heat
- Andersen Windows - double-pane
- Laundry with W/D hookups
- 40-gallon Rheem electric hot water heater
- Pantry
- Island prep and dining
- Oversized 1+ Car Attached Garage - 450sf, 18x25 foot garage
- Covered front porch
- And more...

Harvard Floorplan - Interior
Location in Fairplay
The Village at Spruce Hill is conveniently located just South of downtown Fairplay on the West side of Route 285. You'll be just a few minutes to town, and a few minutes to the mountains you love!
Contact Us For More Information
Call 970-485-4065
Email info@TheVillageAtSpruceHill.com
Contact Us For More Information or to Schedule a Viewing.
Call:
970-485-4065
Disclaimer: All images used are for illustrative purposes only and are intended to convey the concept and vision for the homes. They are for guidance only, may change as work progresses and do not necessarily represent a true and accurate depiction of the finished product and specification may vary. Floor plans are intended to give a general indication of the proposed layout only. All images and dimensions are not intended to form any part of a contract or warranty. All measurements, data and square footage, etc. is assumed reliable and is subject to change or modifications. There are no expressed nor implied warranties or representations.

