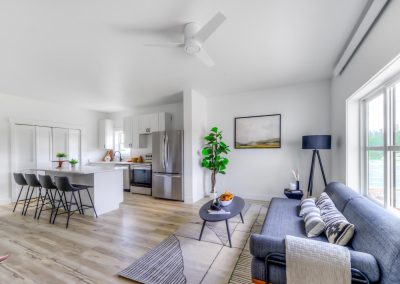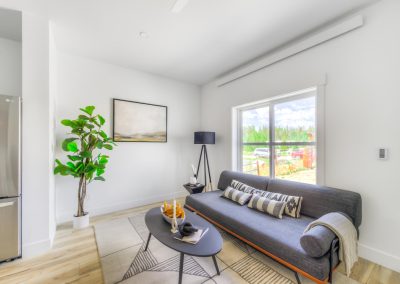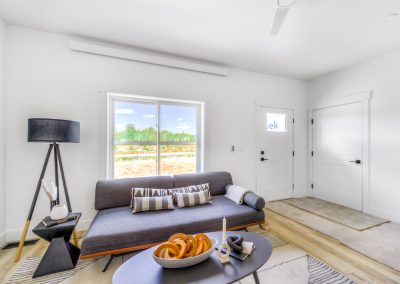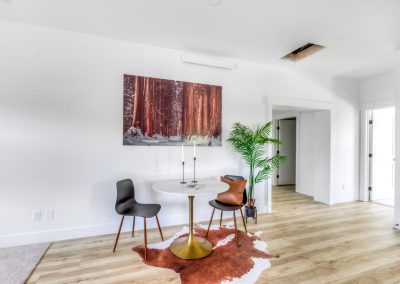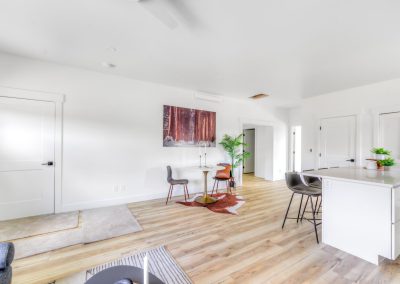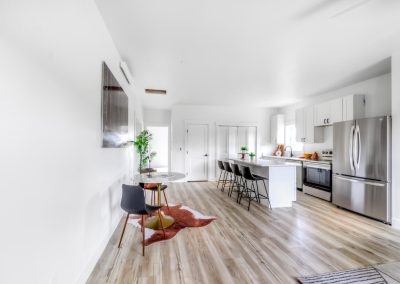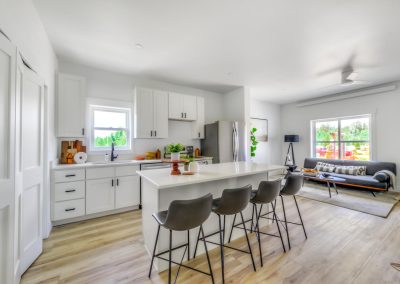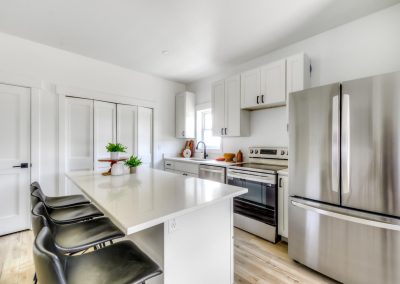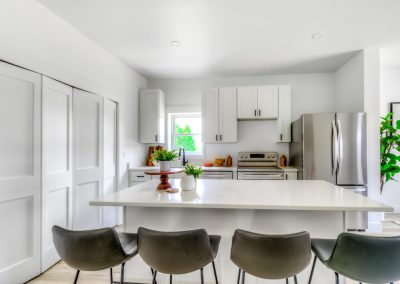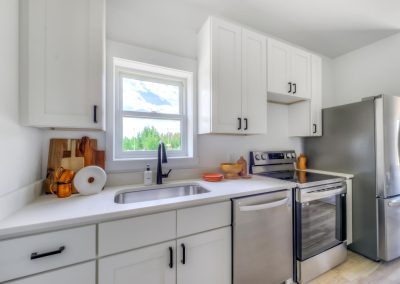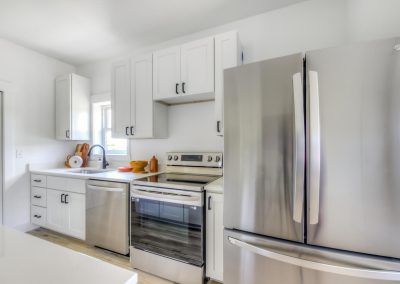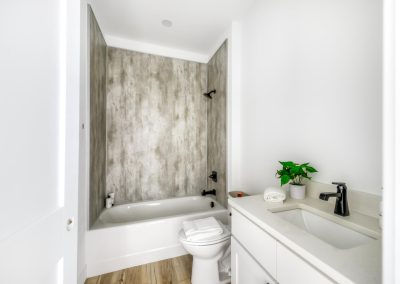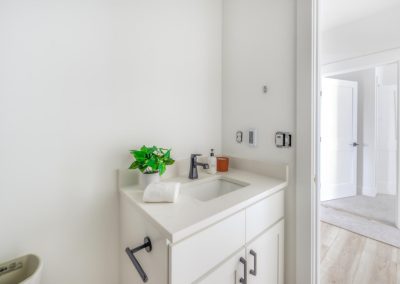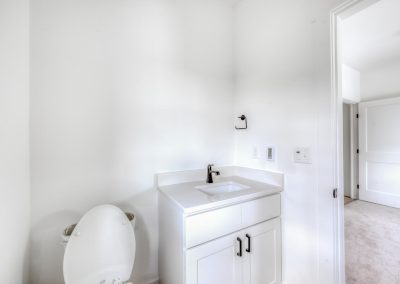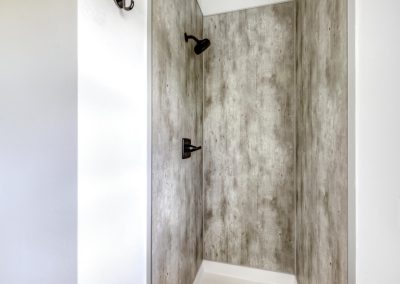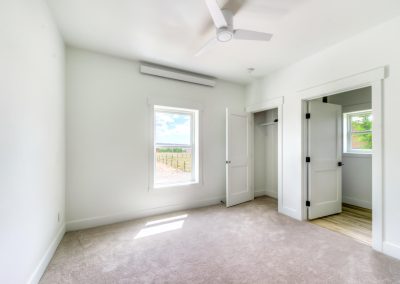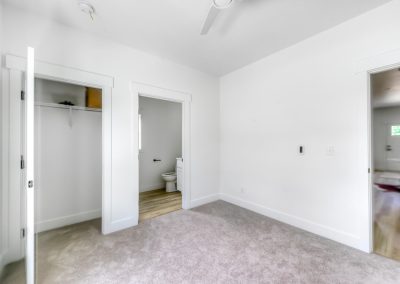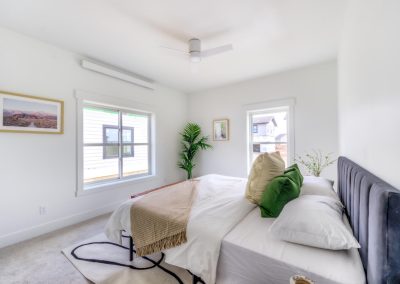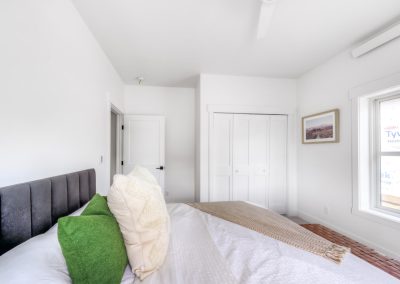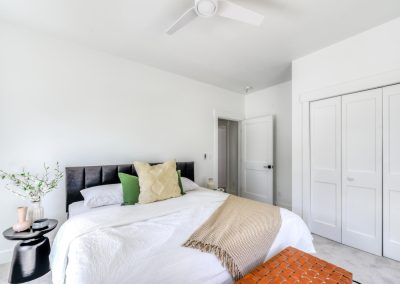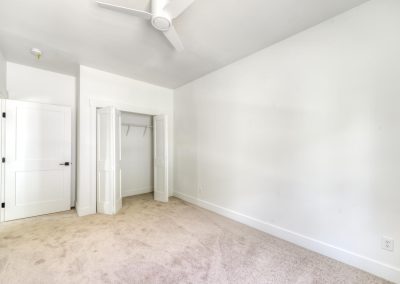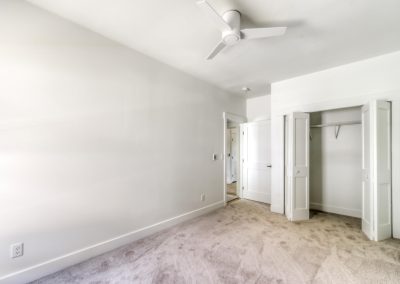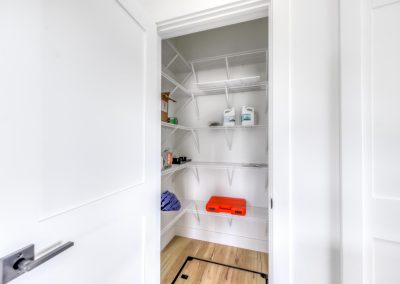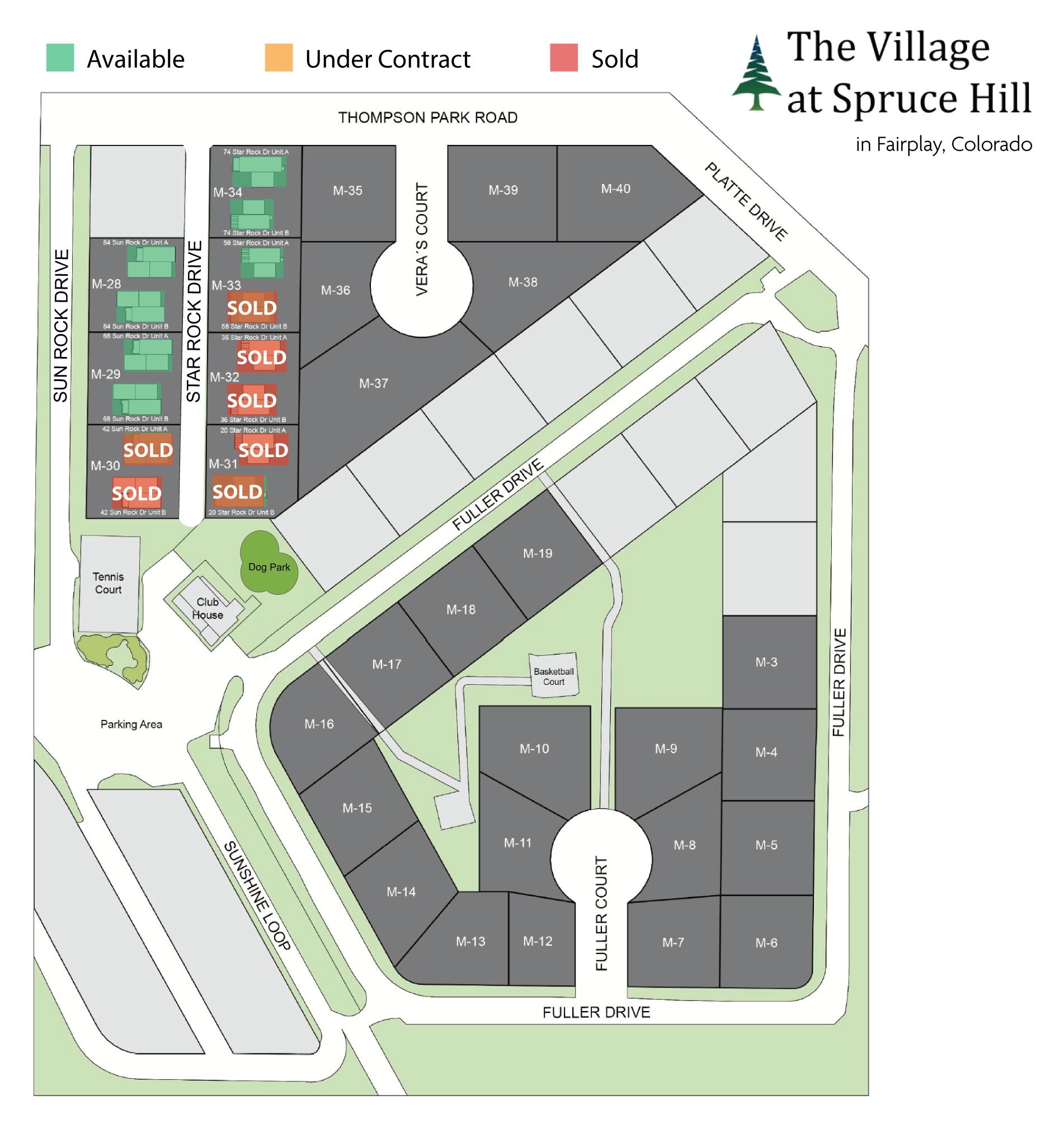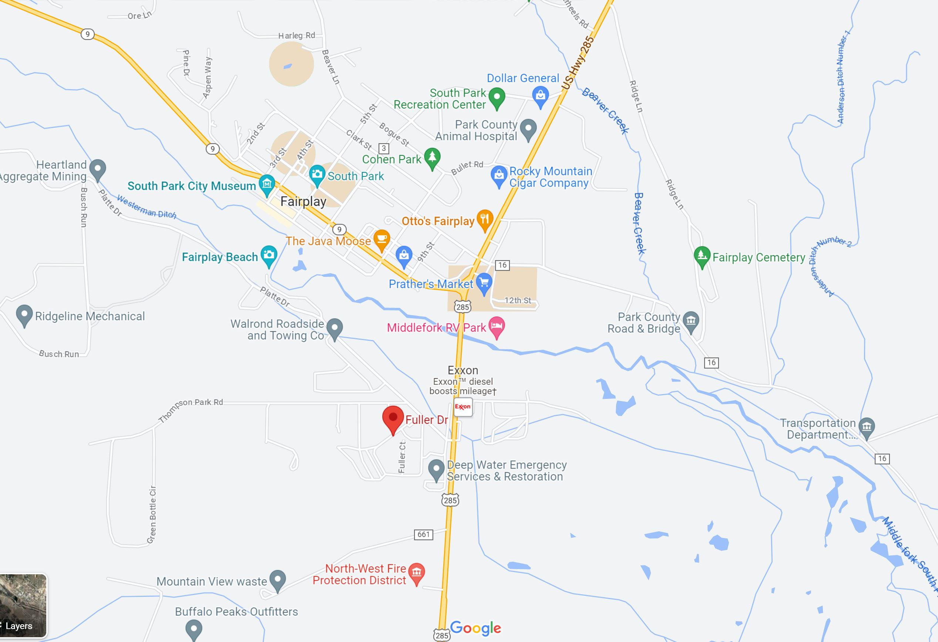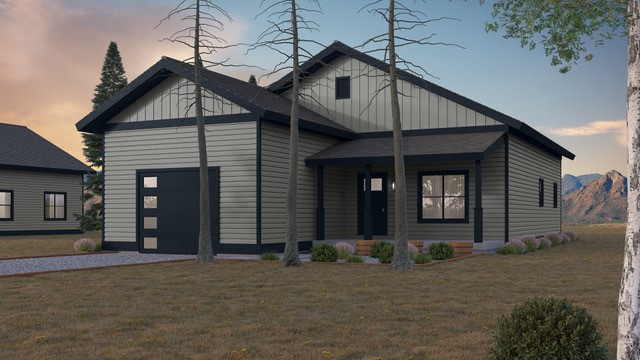
Lincoln Floorplan
The Village at Spruce Hill, Fairplay CO
Lincoln is a 1159 SF single-story, main floor living space home with three bedrooms and two baths. The master has a 3/4 bath with a window and the two bedrooms have a double sink and a full bath. The home is perfectly designed for its size offering a ton of light, high ceilings and a spacious living space. There is plenty of storage in the pantry, a roomy crawl space, and large garage.
Starting at $545,000
3bds | 2ba | 1159 sq. ft.
Multiple Lincoln floorplans still available!
Floorplan – Lincoln

Included Amenities
Mountain Living, with all the Amenities
The big mountain view and cool, quiet starry nights make this a place to come home to. Paved roads, snow plow service, trash service, and a Clubhouse for our Spruce Hill community are all included. This is the perfect location for Summit County resorts with a comfortable commute from the Front Range and DIA.
Every home is high-quality construction, built mountain-strong with modern finishes - you'll love your home at The Village at Spruce Hill.
Additional included amenities:
- 360 degree mountain views
- Full builders one-year warranty
- GAF limited lifetime warranty roof shingles
- High-efficiency electric appliances for greener home
- Multiple zoned heating
- Honeywell thermostats to manage multi-zone HVAC to conserve energy plus cove radiant heat
- Andersen Windows - double-pane
- Laundry with W/D hookups
- 40-gallon Rheem electric hot water heater
- Pantry
- Island prep and dining
- Oversized 1+ Car Attached Garage - 450sf, 18x25 foot garage
- Covered front porch
- And more...

Lincoln Floorplan - Interior
Location in Fairplay
The Village at Spruce Hill is conveniently located just South of downtown Fairplay on the West side of Route 285. You'll be just a few minutes to town, and a few minutes to the mountains you love!
Contact Us For More Information
Call 970-485-4065
Email info@TheVillageAtSpruceHill.com
Contact Us For More Information or to Schedule a Viewing.
Call:
970-485-4065

